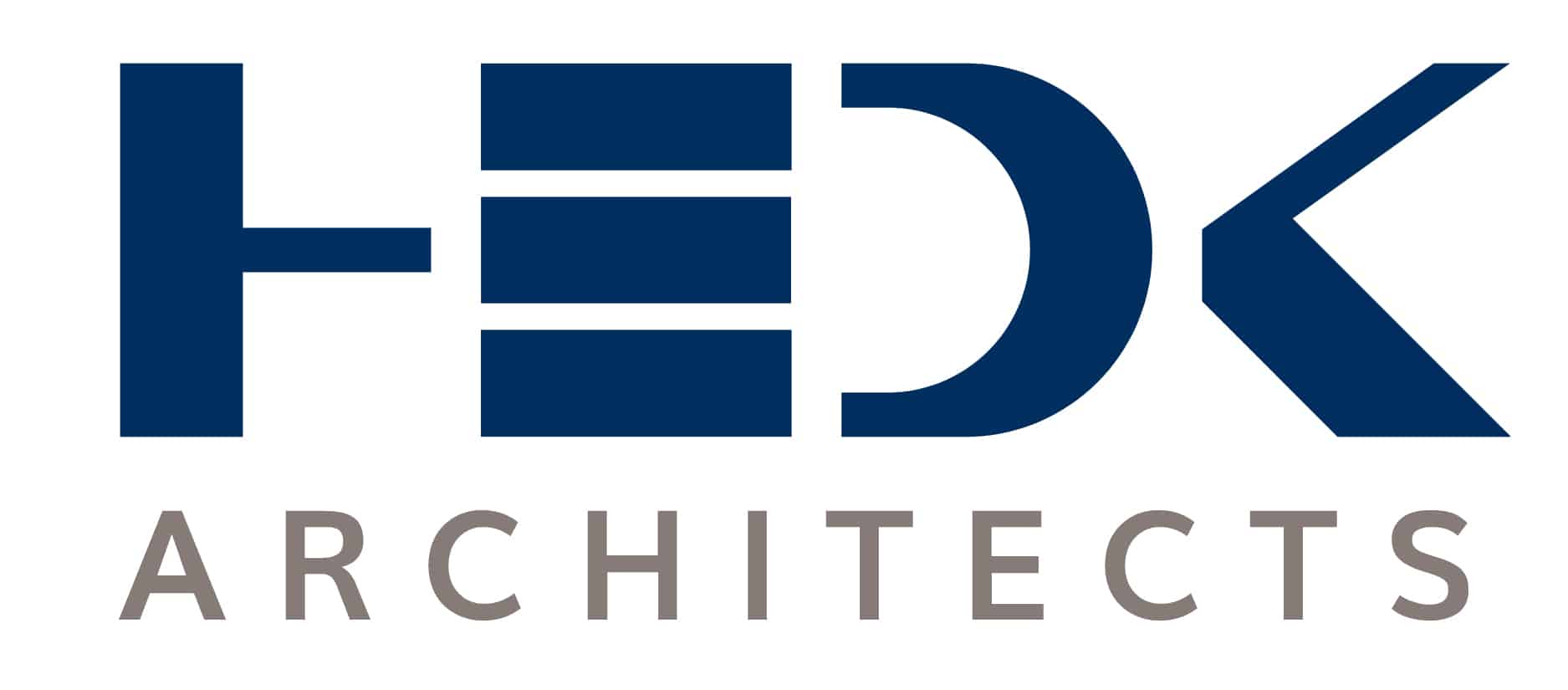BGO Architects designed the 10,000 square foot warehouse to include all the features needed to accommodate a staff of over 50. A curving Cor-Ten wall prominently stands to welcome visitors at the front door and is used as a feature wall to display project boards. Four large square skylights, iconic to BGO, were installed in the center of the building permitting natural light to flood the space. A large multi-use room gives ample space for the entire office to meet and gather. BGO looks forward to enjoying the new space and welcomes you to visit.
BGO ARCHITECTS MOVES INTO THEIR NEWLY RENOVATED OFFICE
← back to news
