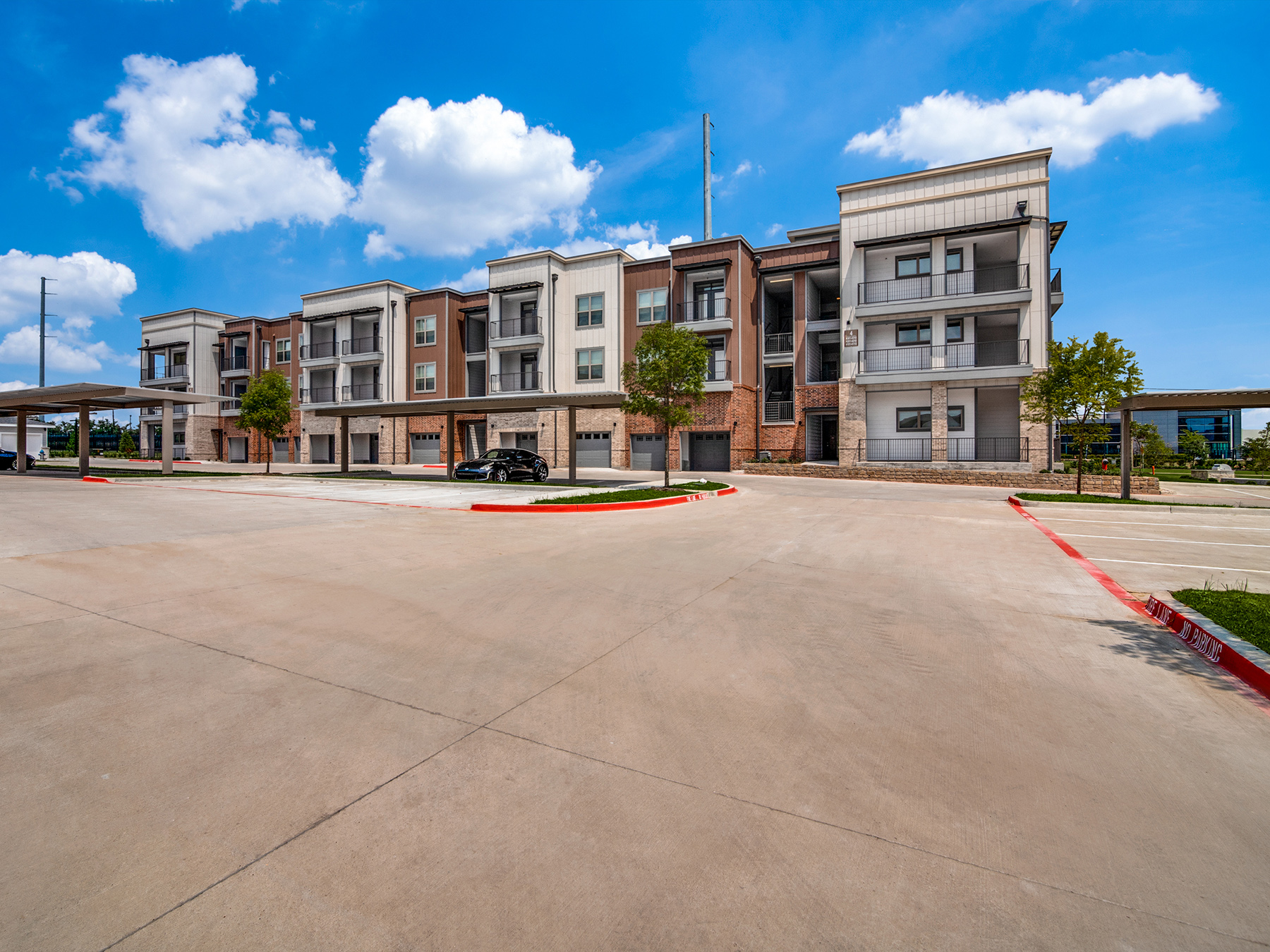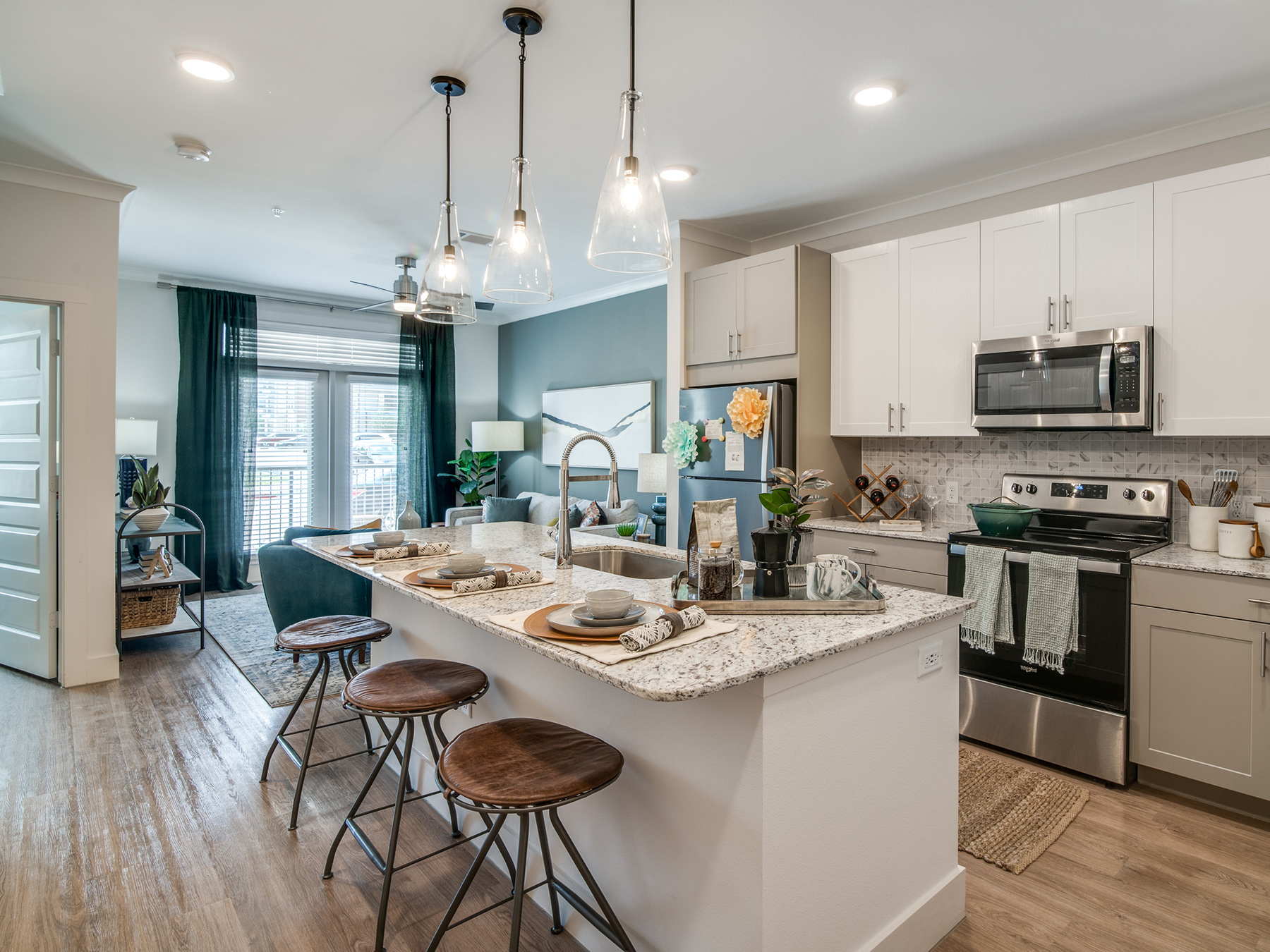Lenox Crown is a multifamily residential community located in Garland, Texas, developed in collaboration with long-time client OHT Partners. Situated within a rapidly growing residential corridor, the project was shaped by the city’s vision for a walkable, connected neighborhood, as outlined in the area’s Planned Development District.
A key element of the design was the integration of a public walking trail, connecting a public road on the north side of the site to an adjacent multifamily development on the south. The project also addressed requirements for streetscape design, city-style blocks, pedestrian connectivity, and activated public frontages.
In response to OHT’s programmatic vision, Lenox Crown was designed to evoke the character of a neighborhood built over time. A varied architectural palette includes Urban Farmhouse, Contemporary Prairie, and Warehouse Revival styles, creating visual diversity and a sense of place. Two- and three-story residential buildings are arranged along a central spine road with angled street parking, reinforcing a pedestrian-friendly scale.
The largest building fronts the main internal street and serves as the community’s welcoming clubhouse and leasing center. It includes a great room, cybercafé, game room, golf simulator, and access to outdoor amenities such as a pool deck, shaded cabanas, and a fire pit area. A standalone fitness building encloses the pool courtyard opposite the clubhouse.
The result is a residential community where architectural variety, thoughtful urban planning and lifestyle-driven amenities come together at a livable scale.










