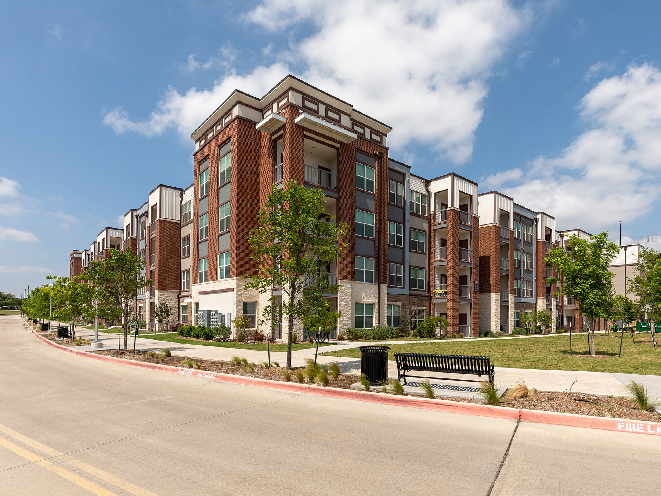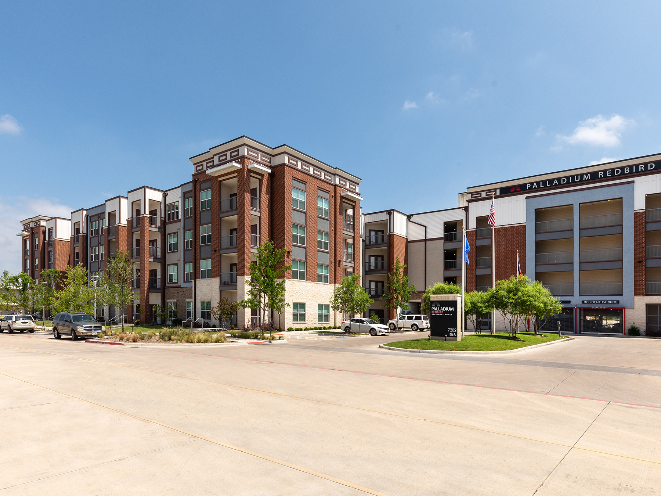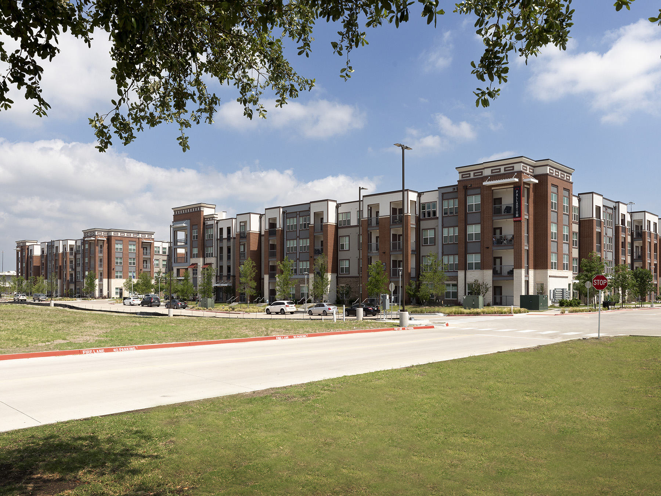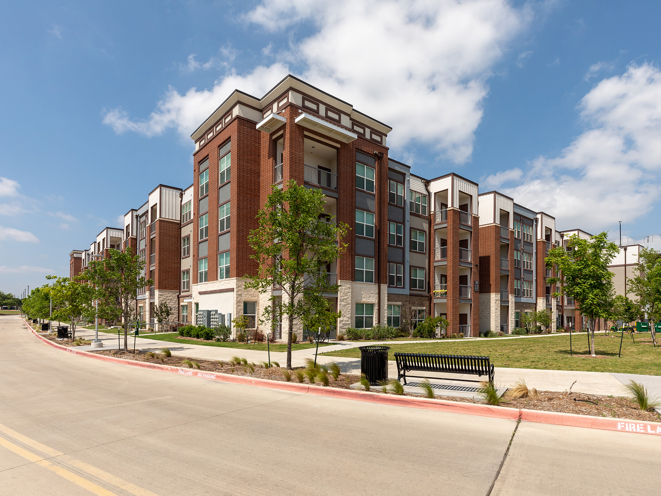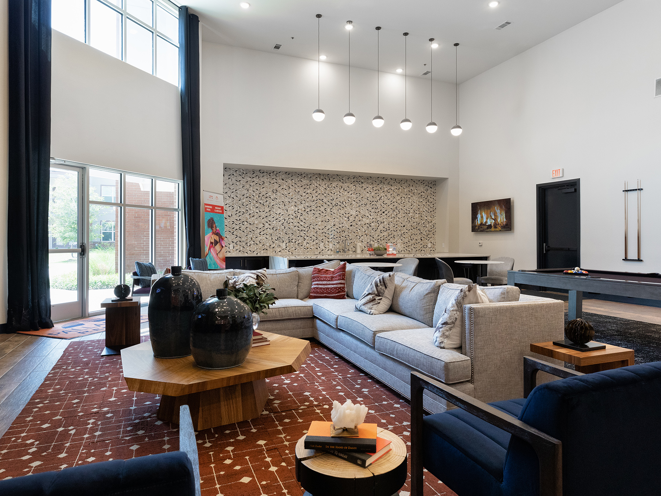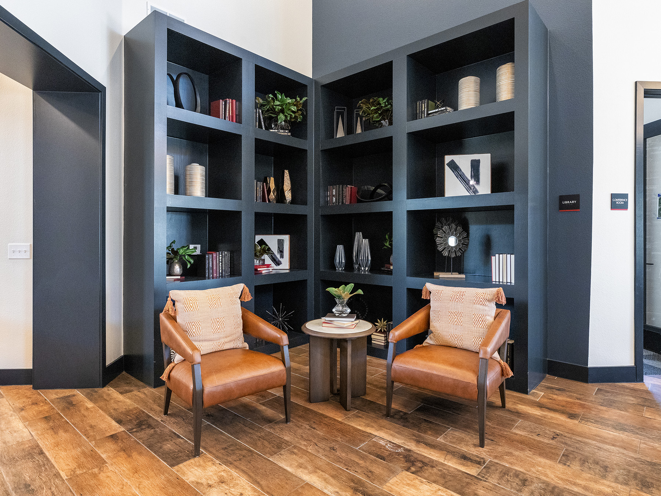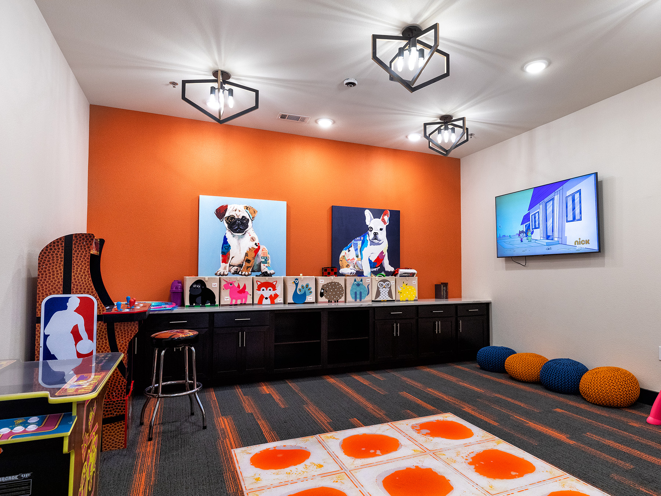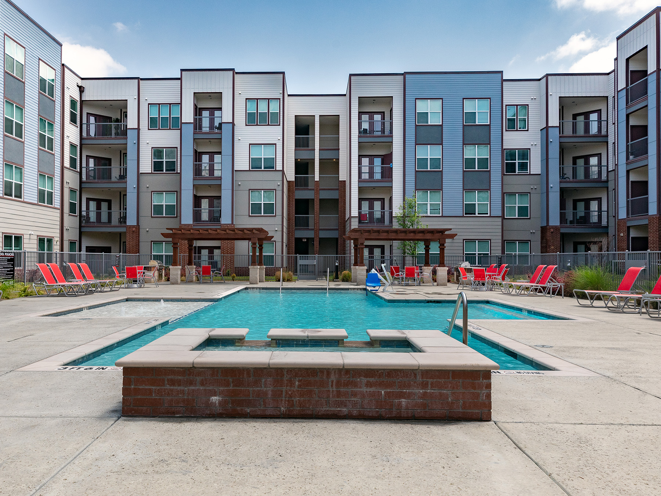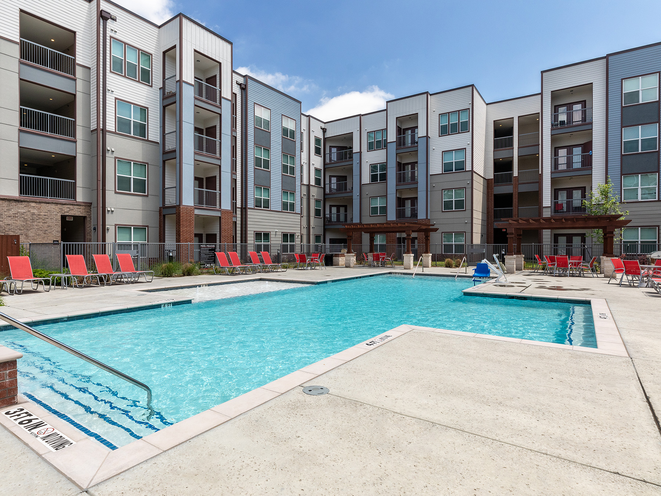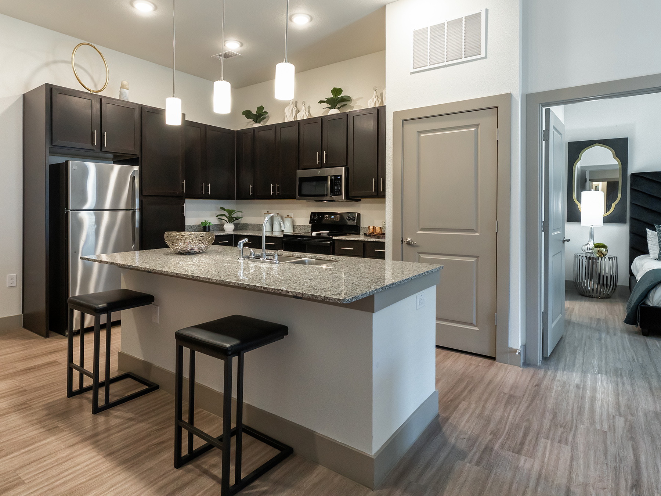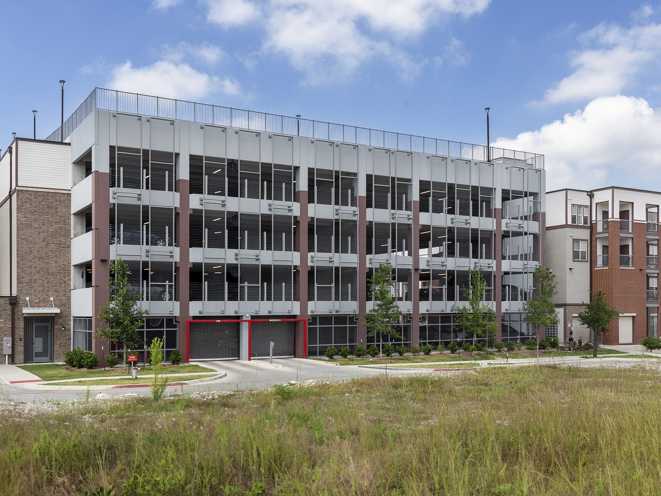Palladium Redbird is a mixed-income multifamily development that plays a key role in the ongoing revitalization of the Red Bird Mall site in South Dallas. Once a declining shopping mall, Red Bird is now the focus of a city-backed effort to restore its status as a community anchor. Located near the intersection of Highway 67 and Interstate 20, the project offers residents easy access to both nearby amenities and the broader Metroplex.
Developed in partnership with the Dallas Housing Finance Corporation (DHFC), this project was made possible through a combination of funding sources, including Low-Income Housing Tax Credits (LIHTC), private bonds, and support from the City of Dallas Department of Housing and Neighborhood Revitalization. Of the 300 units, 210 are reserved for households earning up to 80 percent of the area median income, with the remainder offered at market rate.
The building is arranged around two large interior courtyards and an entry forecourt, creating a communal residential setting on what was once a mall parking lot. These courtyards are full of resident amenities including a large pool, grilling stations and playground. Inside resident can enjoy the great room, kids play room, fitness center and business center with conference room.
Awarded the 2022 HOME Excellence Award from the National Association of Local Housing Finance Agencies, Palladium Redbird reflects the potential of public-private collaboration to reinvest in underserved neighborhoods through enduring, high-quality design.
