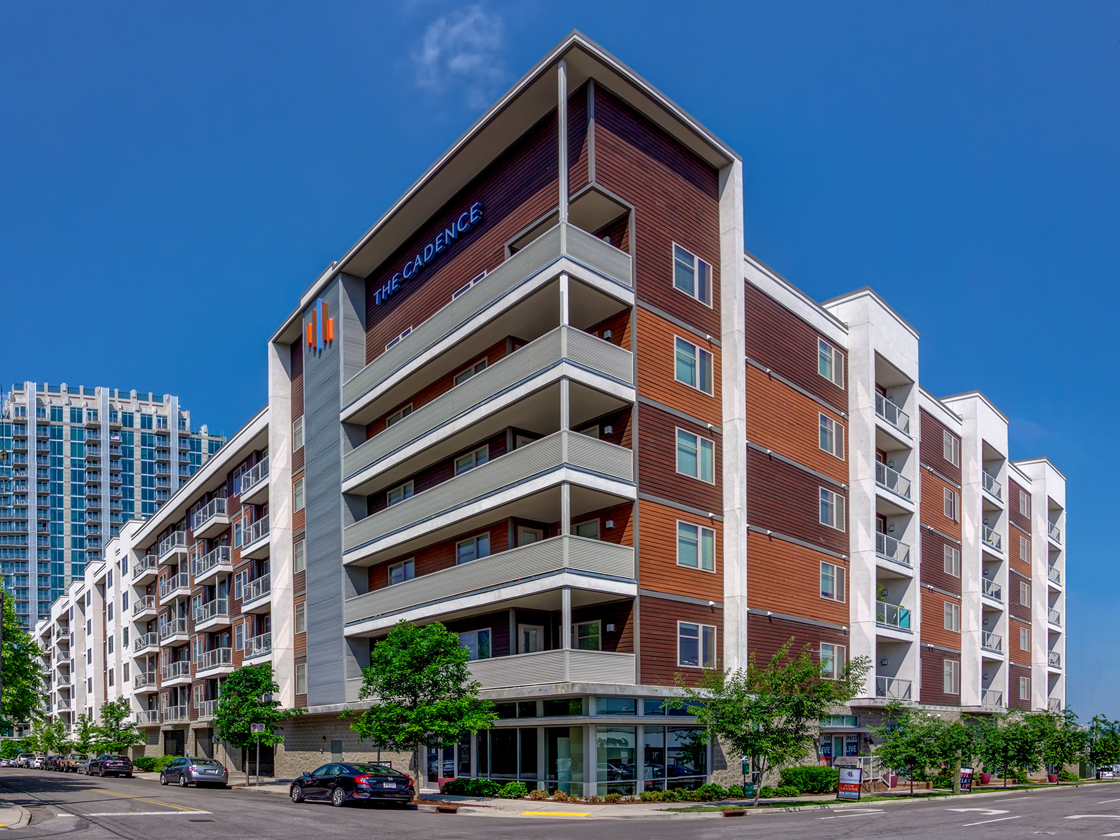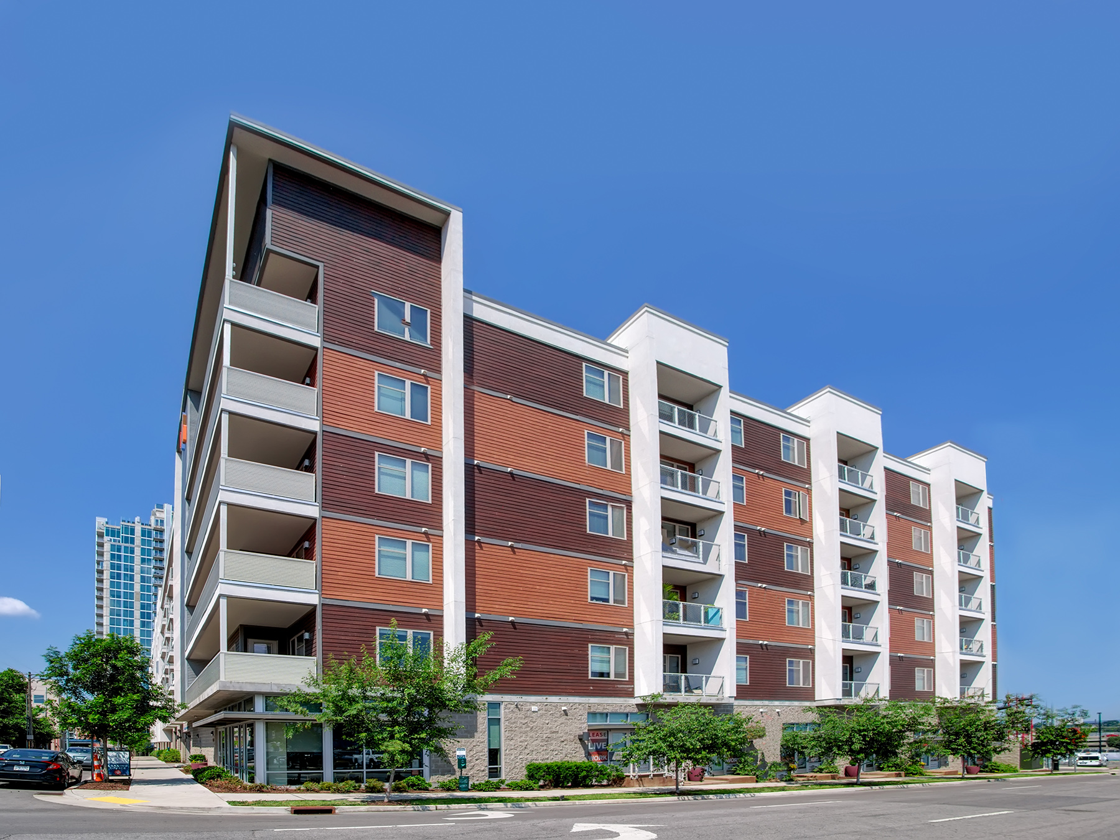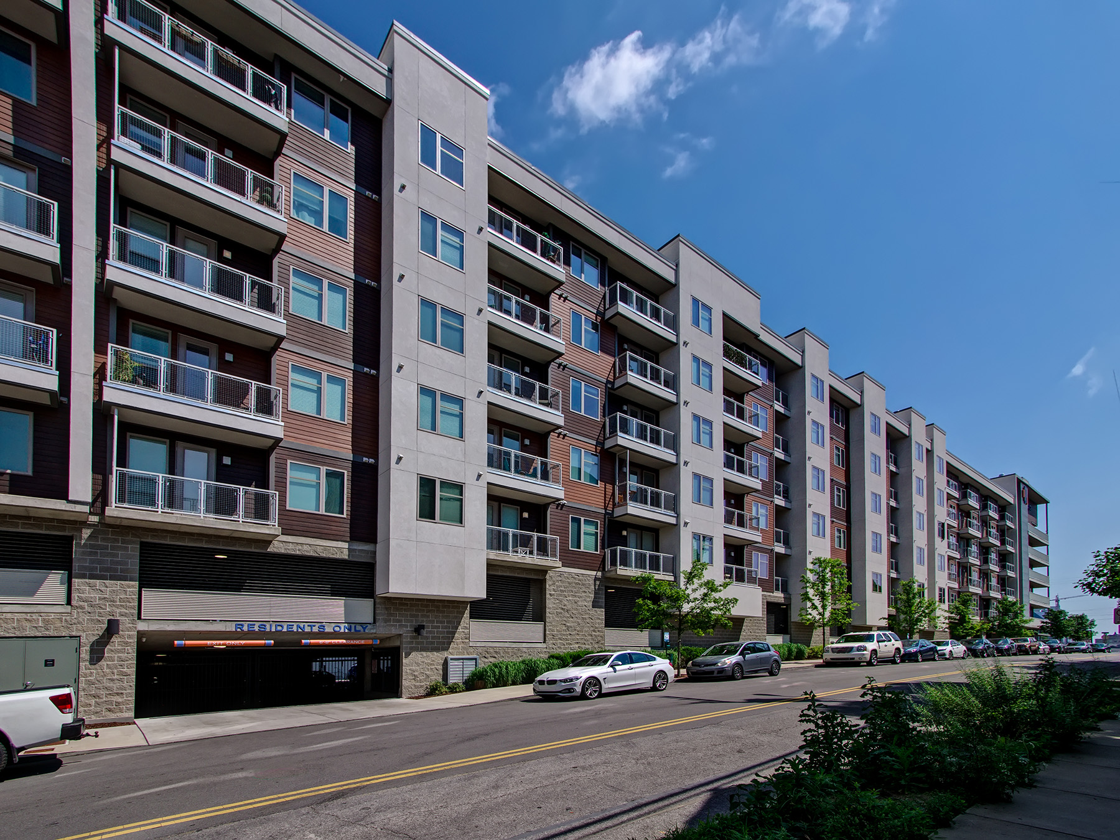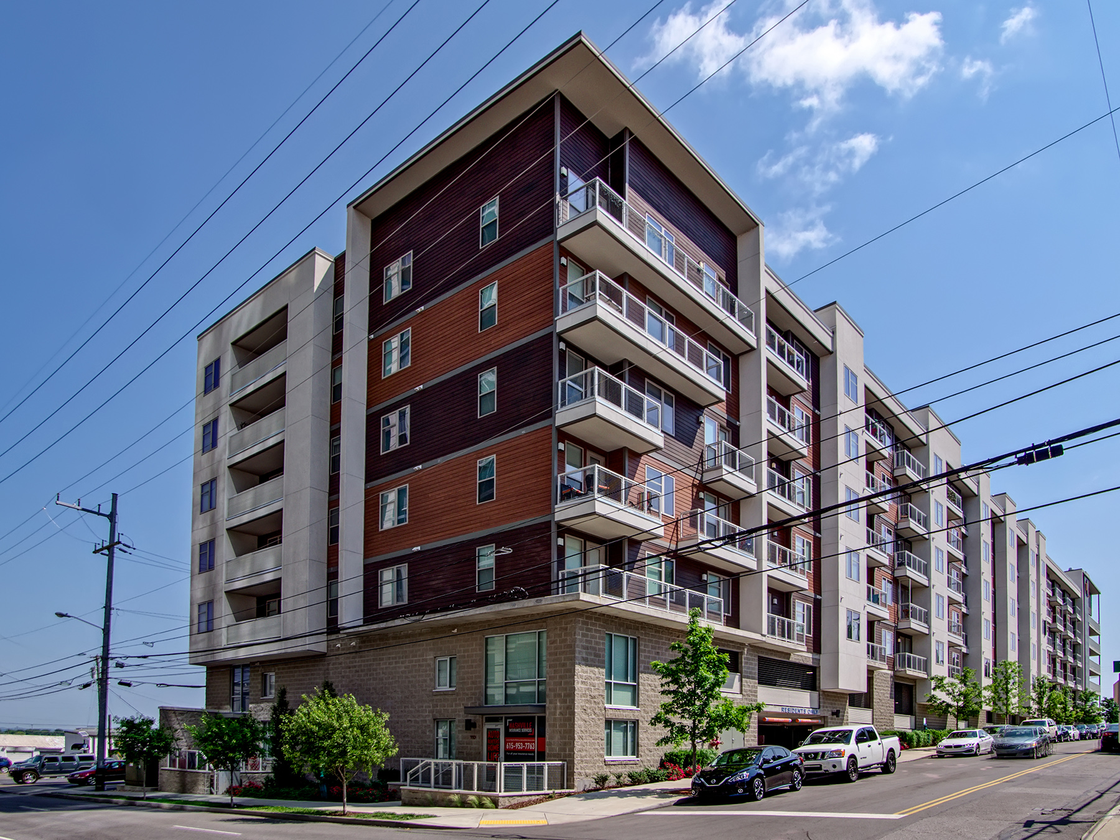The Cadence is a high-density, off-campus student housing development in Nashville, Tennessee. Delivered for our long-standing client, Phoenix Property Company (PPC), the project exemplifies PPC’s strategic focus on urban, walkable sites near major academic institutions and thriving city centers.
Positioned within Nashville’s Midtown neighborhood, The Cadence offers direct proximity to Vanderbilt University, Belmont University, and Music Row. The 1.24-acre site sits at the intersection of 16th Avenue and McGavock Street, within a dense, mixed-use corridor that blends residential, commercial, and cultural uses.
The project responds directly to the site’s natural topography, which slopes westward toward 17th Street and an adjacent service alley. This grade was leveraged to maximize efficiency, allowing for 2½ levels of structured parking without the need for internal ramps. Dual access points along McGavock Street improve circulation while preserving valuable building area.
Ground-level live/work units line both 16th and 17th Streets, activating the pedestrian realm and contributing to the neighborhood’s walkability and evolving urban character.
The Cadence reflects a site-smart, contextually integrated approach to student housing. Its compact footprint, architectural efficiency, and community-oriented design position it as a model for high-density living in fast-growing academic and urban markets.








